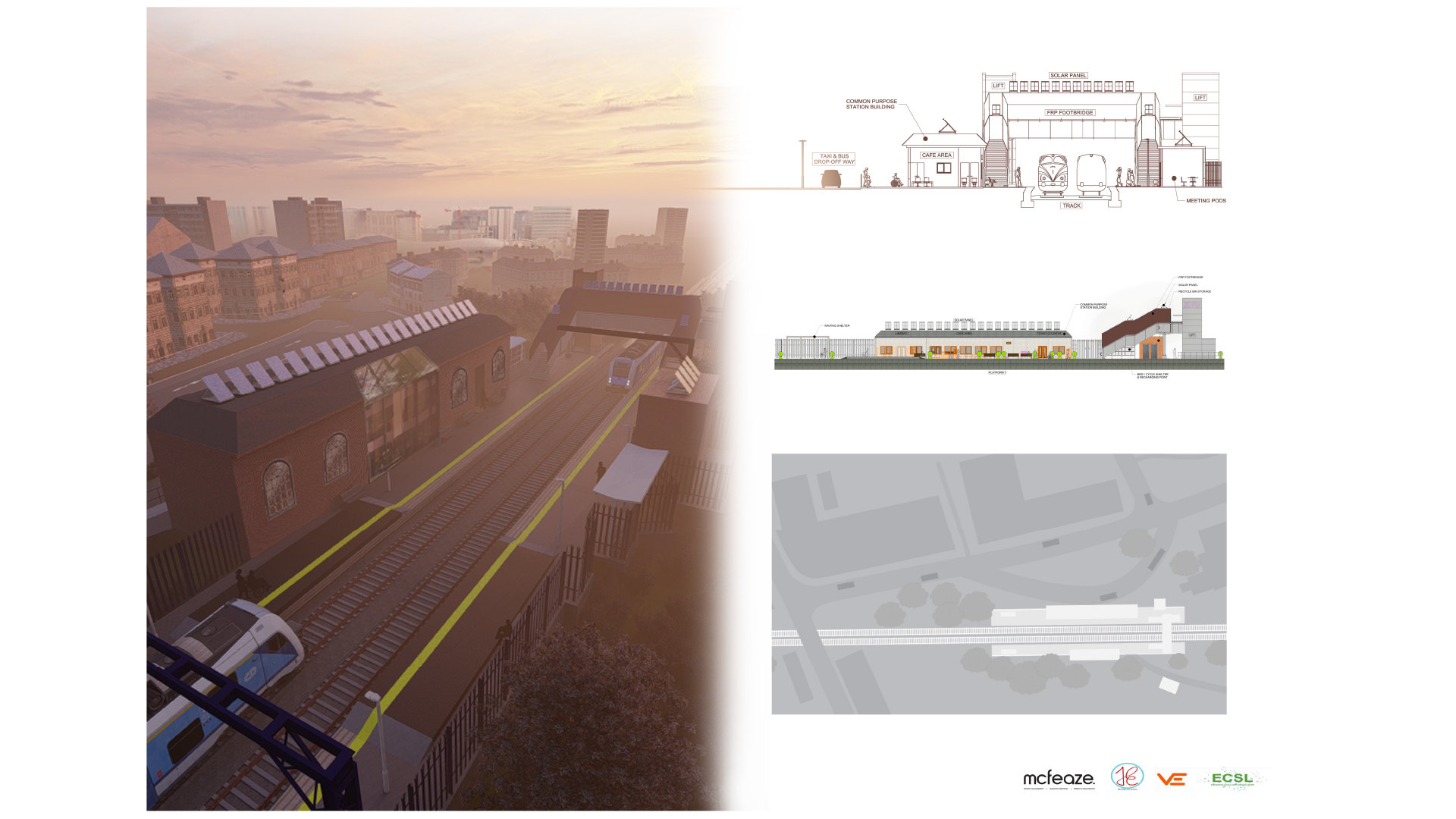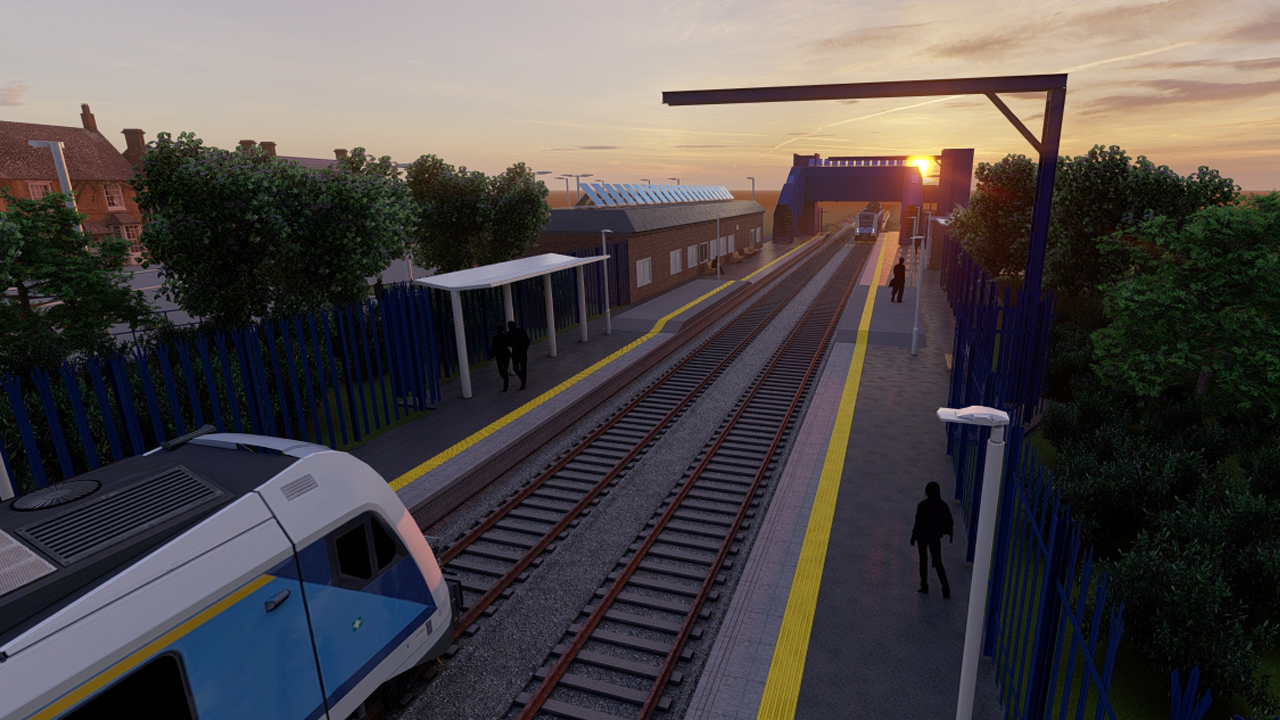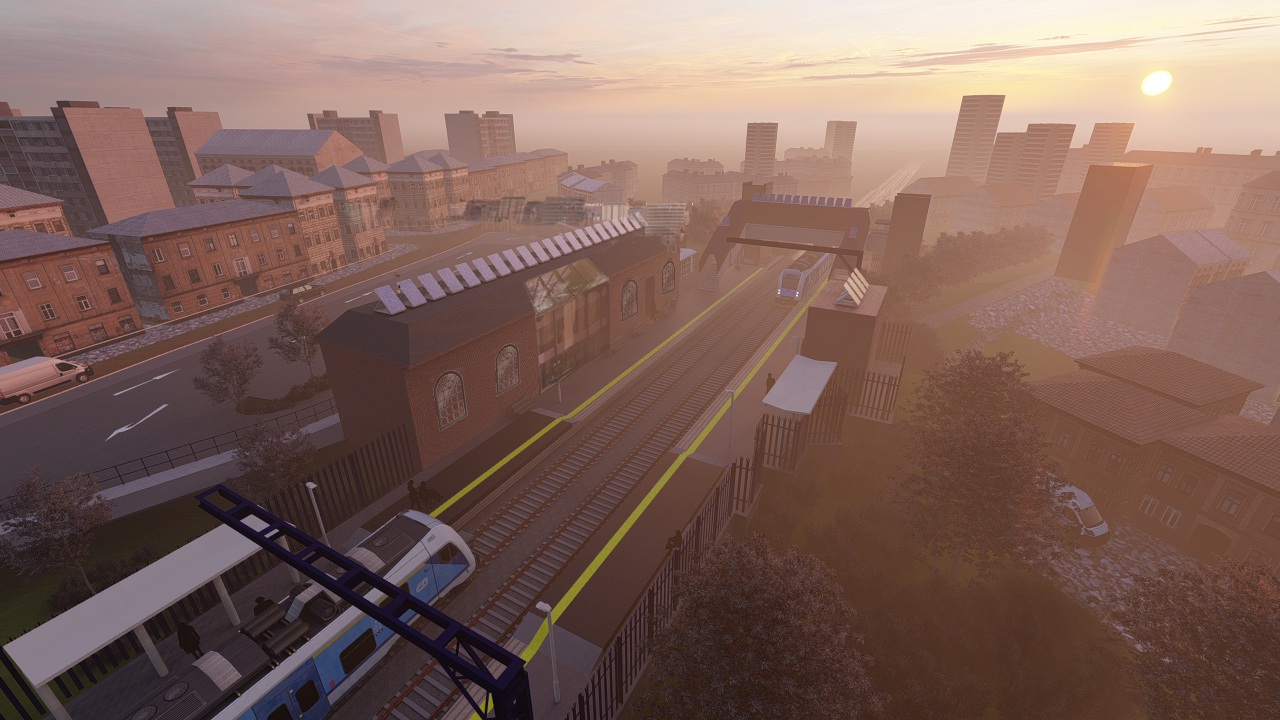The initial concept designs were to preserve the historic nature of the buildings and infrastructure, while amalgamating modern and futuristic architectural features, sustainable energy facilities and connect a functional building back to the community.
Taking inspiration from across Europe and larger hub stations in the UK, large sections of glazing opened up previously darkened spaces and linked separate “outbuildings” creating cover from the elements and enlarging the stations usable floor area.
With the introduction of pods and retail units within the concourse, areas connected with a flow from trough routes to comfortable social areas. Individual work pods allowed connectivity, enabling spaces which can be utilised to continue working while commuting or hired out for mutual meeting spaces.
While the concept designs and functionality of this project were the main purpose of the project, mcfeaze. undertook a feasibility cost study, along with life cycle costing for the redevelopment scheme, to ensure the submission and proposed concept were financially achievable.



